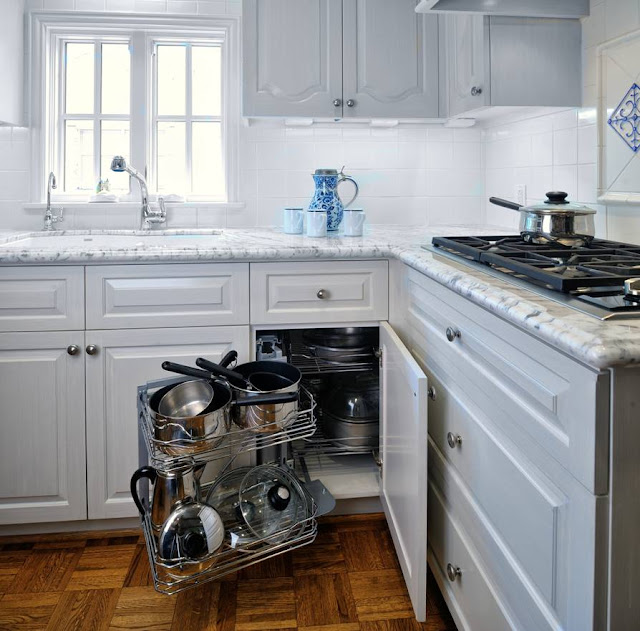Maximizing the actual
and visual space in this small kitchen was achieved by introducing effective
cabinet accessories, a ceiling pop-up and creative built-ins and is complete
with crisp white finishes. All of this creates a beautiful, cozy, and
functional kitchen.
BEFORE
 |
|
The client wanted a more efficient kitchen with more storage.
|
AFTER
BEFORE
We had to keep appliances in existing
locations because of the limited countertop space and the gas connections.
AFTER
The dining room door was changed to an etched glass, double-swing door, to add a “wow” to the space. (The door was moved 3” to the left in order to replace the 27” wall ovens w 30” wall ovens)AFTER
We could not move walls and cabinet space was insufficient with too few drawers. Creating more storage within the space was challenging.
AFTER
We replaced the 24"gas cook top to a 30”
BEFORE
AFTER
A display cabinet was created that looked like a furniture piece.
AFTER

We were able to create more storage within the space using cabinet accessories from http://www.cabinethardware.com/.







The white interior painting really brings your eyes up so that you don't notice the parkay floors.
ReplyDeleteThanks for sharing these thoughts. This has been very helpful to me. Looking forward to read more informative topic.
ReplyDeleteKitchen Cabinet