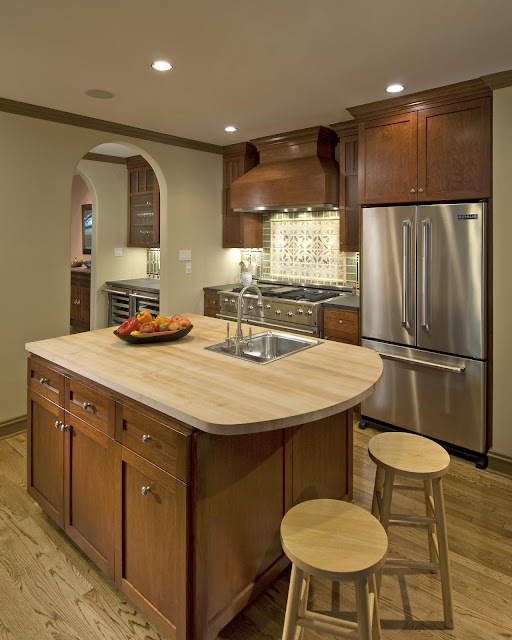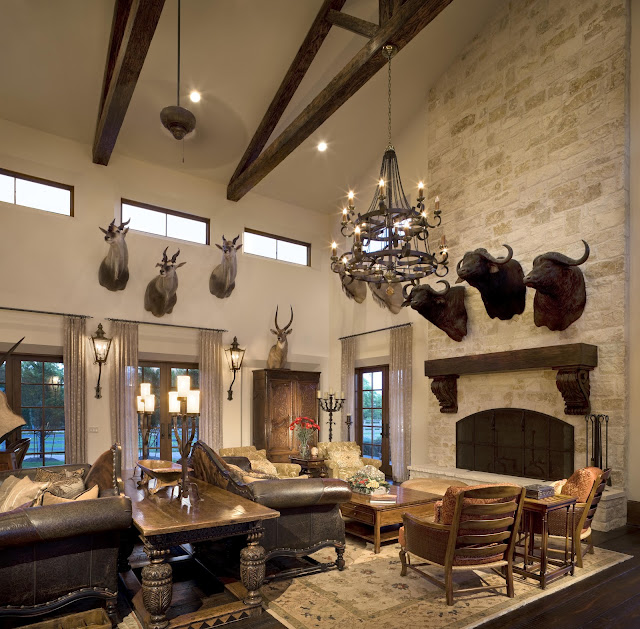Luxe Interiors + Design magazine and Preservation Houston invite you to attend a special event. For three weekends in February 2013, a historic Houston estate in one of the city’s most exclusive neighborhoods will be transformed into a stunning Designer Showhouse, named Villa de Luxe, for the benefit of Preservation Houston, formerly Greater Houston Preservation Alliance. Founded in 1978, Preservation Houston, a 501(c) (3) not-for-profit organization, promotes the preservation and appreciation of Houston’s architectural and cultural historic resources through education, advocacy and committed action.
Jane-Page Crump, ASID, and Bill Stubbs, ASID, are the event co-chairs.
Participating ASID designers will re-imagine each of the 20 rooms in the
Italian Revival-style mansion built for hardware magnate F. A. Heitman in 1926.
Designed by architect William Ward Watkin, the house stands on two acres near
Rice University in Shadyside, a private place neighborhood developed by Joseph
S. Cullinan, founder of the Texas Company (Texaco).
The house and
grounds, remained by some of Houston's leading interior designers and
architects, those participating are as follows:
The landscape designer team is McDougaldSteele; Peggy Hull–reception hall; http://www.lucaseilers.com/—dining room; breakfast room— John Robinson; kitchen and butler’s pantry—Julie Koch with Elegant Additions, G&S Custom Draperies and Janie Ellis with Anything But Plain; back entry and porch— Diana Walker; front porch and pool area— Connie LeFevre; conservatory—Audrey Drought; and basement—Darla Bankston May. Also, library— Marjorie Slovack; master bedroom and bathroom— Donna Vining; nursery and bathroom (bedroom 1) – Marlys Tokerud; front bedroom (2) and bath— Donna Jarnigan; bedroom 3 with balcony— Lynne T Jones; bedroom 4— Lisa Roth and third floor— Sharon Staley. Bill Stubbs is designing the solarium and I am designing the Living Room -- Here is the rendering for the living room:
The house and grounds will
be open to the public from 10 a. m. to 4 p. m. Saturday Feb. 2, 9 and 16, and
noon to 4 p. m. Sunday Feb. 3, 10 and 17. Tickets are $30 at the door or $25 in
advance. Villa de Luxe will be open on Thursdays by reservation only for lectures,
lunch and private group tours. For groups of 20 or more, tickets are $20 per
person. Corporate evenings are also available by separate contract in the
pop-up restaurant / party tent featuring food and refreshments catered by Jackson
Hicks' Jackson and Company.


























































