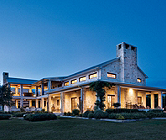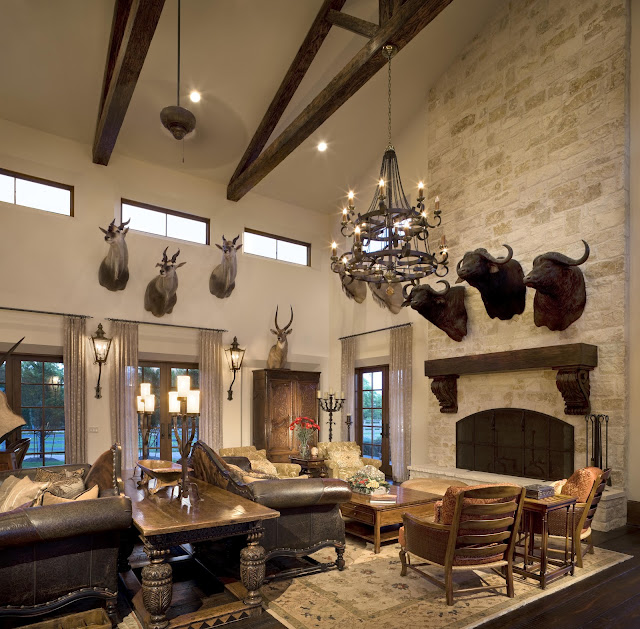 Say "CASITA", and most people think
of a small bungalow or a vacation cottage-an architectural afterthought
cowering behind the main attraction. At over 10,000 sq ft, however, this casita
estate in Houston, designed by Jane Page Design Group, can hold its own against
any residence. In every aspect of design
and materials, this freestanding, two-story addition feels like much more than
an extension, particularly in its comfortable, welcoming interior spaces.
Say "CASITA", and most people think
of a small bungalow or a vacation cottage-an architectural afterthought
cowering behind the main attraction. At over 10,000 sq ft, however, this casita
estate in Houston, designed by Jane Page Design Group, can hold its own against
any residence. In every aspect of design
and materials, this freestanding, two-story addition feels like much more than
an extension, particularly in its comfortable, welcoming interior spaces. Above photo by Joe Aker
An oversized, custom wrought-iron chandelier hovers over a western seating area in this spacious great room. A rustic floor-to-ceiling fireplace features the same limestone as the casita’s exterior. Photographer: Rob Muir

For a sense of warmth and comfort the custom finishes are distressed and stained in dark honey. The designers worked with a local artist to create a custom tile backsplash.
Photographer:
Rob Muir

The dining room is adjacent to the dining room and wine room for easy entertaining. Photographer: Rob Muir
The equestrian influence appears
in the hand-carved and painted wooden bridles and bits, back dropped with the
natural stained tongue and groove wall panels.
Directly above the customized carvings and the paneling, the pop-up
ceiling is rimmed with majestic horse busts. The designer also incorporated
equestrian motifs in the custom carpet. Photographer:
Rob Muir
Guest Bedroom Photograher: Rob Muir
Master bathroom Photograher: Rob Muir
With a view of the horse barn,
this outdoor living area was designed to complement the surrounding landscape
of pastures and horses. Photographer:
Rob Muir
Photographer:
Rob Muir
Interior Design: Jane Page Design
Group: www.janepagedesigngroup.com
Architecture: Don Purser
Architectural Inc.: http://www.donpurser.com/Home
Builder: Tom Byer, Byer
Custom Builders: (713) 895-8605










Beautiful casita addition JP! Love the outdoor area; what a view!
ReplyDeleteDonna