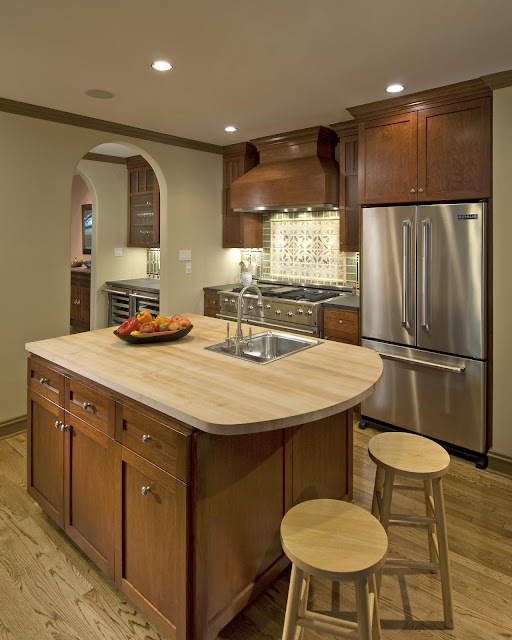Laura Litton, ASID (a designer with Jane Page Design Group) and I had the opportunity to work with the homeowner of a 1930's Arts & Crafts Style Bungalow. The home owner's wanted to renovate their kitchen/family area, while maintaining the Art's & Crafts design details and colors.
Before sink wall
As you can see, the sink wall centered with a new stained glass arched window. The new base cabinets are designed with many full-extension drawers and are topped with a honed green slate slab. The new island is larger than the original and has concealed storage on both sides as well as a second sink.
Before stove wall
Looking toward the new range wall you get a glimpse of the butler's pantry and dining room. By installing a 48" range (a cook top with ovens below) the client has a larger cooking surface than the original cook top which was 32" and the wall space originally used for wall ovens is free for the free-standing refrigerator placed in a built-in cabinet.
Space for the butler's pantry along with the food pantry was carved out of the original kitchen-- simply a matter of recognizing inefficient space to make it more efficient and bumping the range wall 15" into a 5' wide hallway.
The Shaker style cabinet door design is reminiscent of the Arts & Crafts style of the early 1900's. The patterning and colors of the backsplash along with the honed slate countertops are also seen in the kitchen and reinforced the home's architecture.
Interior Design: Jane Page Crump, ASID and Laura Litton, ASID of
Jane Page Design Group
Contractor: Cameron Kreager, Cameron Builders http://www.cameronpools.com/






















