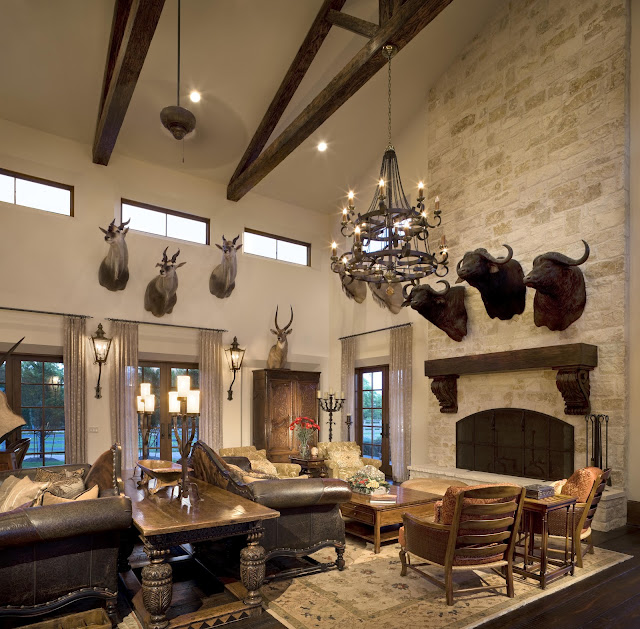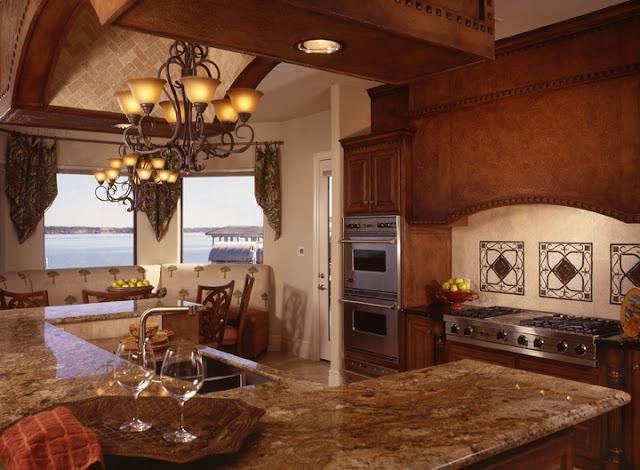Above photo by Joe Aker
An oversized, custom wrought-iron chandelier hovers over a western seating area in this spacious great room. A rustic floor-to-ceiling fireplace features the same limestone as the casita’s exterior. Photographer: Rob Muir

For a sense of warmth and comfort the custom finishes are distressed and stained in dark honey. The designers worked with a local artist to create a custom tile backsplash.
Photographer:
Rob Muir

The dining room is adjacent to the dining room and wine room for easy entertaining. Photographer: Rob Muir
The equestrian influence appears
in the hand-carved and painted wooden bridles and bits, back dropped with the
natural stained tongue and groove wall panels.
Directly above the customized carvings and the paneling, the pop-up
ceiling is rimmed with majestic horse busts. The designer also incorporated
equestrian motifs in the custom carpet. Photographer:
Rob Muir
Guest Bedroom Photograher: Rob Muir
Master bathroom Photograher: Rob Muir
With a view of the horse barn,
this outdoor living area was designed to complement the surrounding landscape
of pastures and horses. Photographer:
Rob Muir
Photographer:
Rob Muir
Interior Design: Jane Page Design
Group: www.janepagedesigngroup.com
Architecture: Don Purser
Architectural Inc.: http://www.donpurser.com/Home
Builder: Tom Byer, Byer
Custom Builders: (713) 895-8605
































